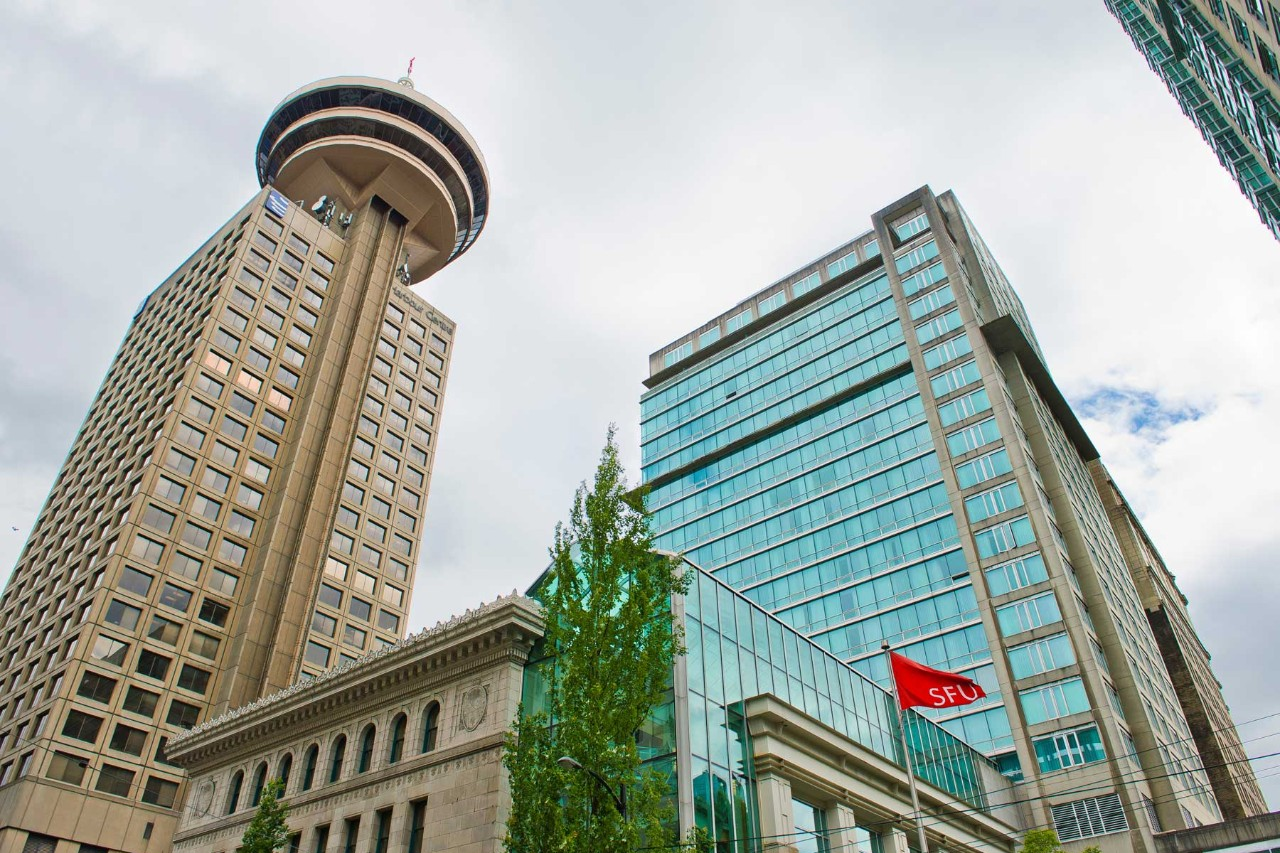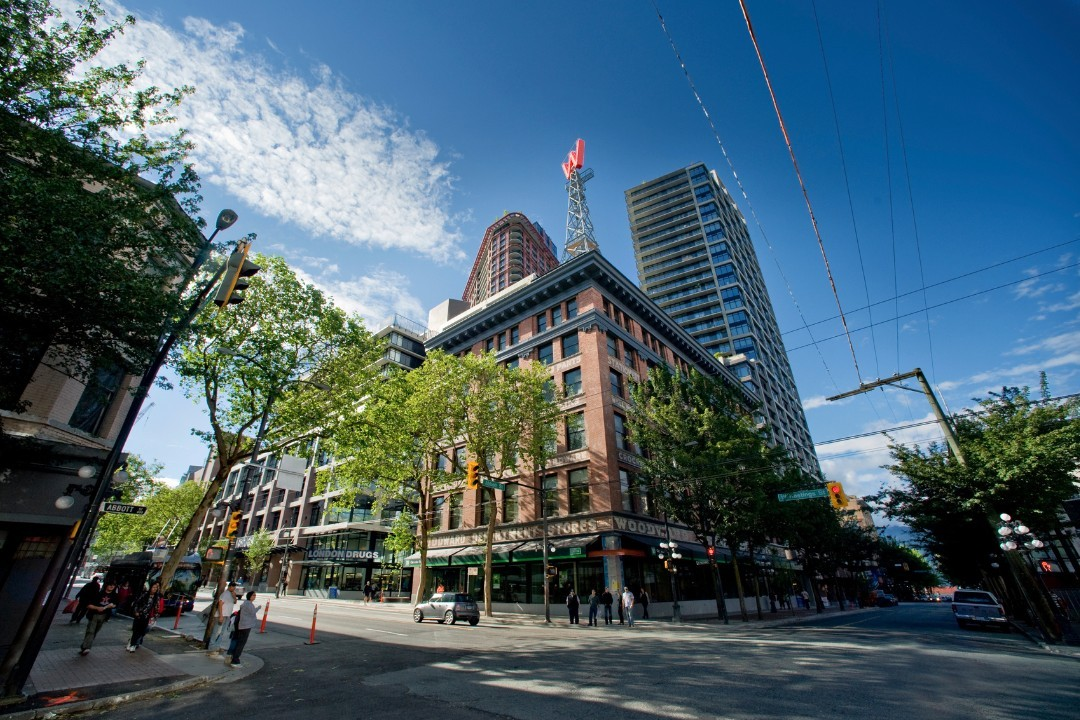Segal Building
location_on 500 Granville St, Vancouver, B.C. V6C 1W6
meeting_room 7 Bookable Spaces
group 100+ person Capacity
square_foot Up to 2700 sqft
event_note Suitable for all event types
distance 14 km to YVR airport - 30 mins
Historic Elegance Meets Modern Business
Originally the headquarters for the Bank of Montreal built in 1916, the Segal Building was meticulously restored and expanded to 60,000 square feet. This architectural gem is located in the heart of Vancouver’s business district and within blocks of SFU’s other downtown centres, including the Morris J. Wosk Centre for Dialogue, SFU at Harbour Centre, and the Goldcorp Centre for the Arts. With Pacific Centre across the street, the Segal Building is conveniently located near superb shopping, restaurants, hotels and entertainment venues.
Home to SFU’s Beedie School of Business, the Segal Building offers a wide range of flexible spaces for meetings, seminars, presentations, banquets and receptions in an elegantly renovated heritage bank building.







Specialty Spaces
The Segal Building has a variety of spaces available including several specialty areas.
Salon Event Rooms (1200-1500)
Floor: Main
Located on the main level, these elegant rooms provide flexible meeting and event space. Built with movable walls, these rooms can be divided into one, two or three sections, making them ideal for meetings, banquets and receptions. These rooms feature natural light but also come equipped with blackout drapes for enhanced presentation viewing on large screens using state-of-the-art, built-in technology. Attractive double doors open out to Founders Hall.
CN Strategy Room (2800)
Floor: Second
This versatile meeting room offers multiple set-up options and serves as an ideal environment for presentations and workshops. Featuring natural light and advanced built-in technology, the room includes ceiling-mounted data projection and a computer controlled by a Crestron system for seamless operation of A/V, lighting, and blinds.
Rix Family Boardroom (2300)
Floor: Second
This versatile meeting room offers a number of set-up options and is an ideal environment for presentations and workshops. With natural light and built-in technology, the room includes ceiling-mounted data projection and a computer controlled by a Crestron system to operate A/V, lighting and blinds.
Founders Hall (Lobby)
Floor: Main
The grand foyer of the main floor entrance offers a magnificent hall featuring the marble columns and ornate plasterwork of the original décor. This stunning space is perfect for banquet receptions, refreshment breaks and conference registration. An antique clock, a fixture from the original bank, hangs above the wide staircase, adding to the charm of this public space.




