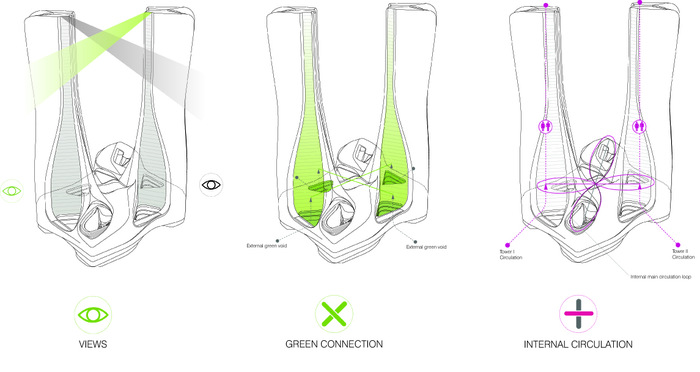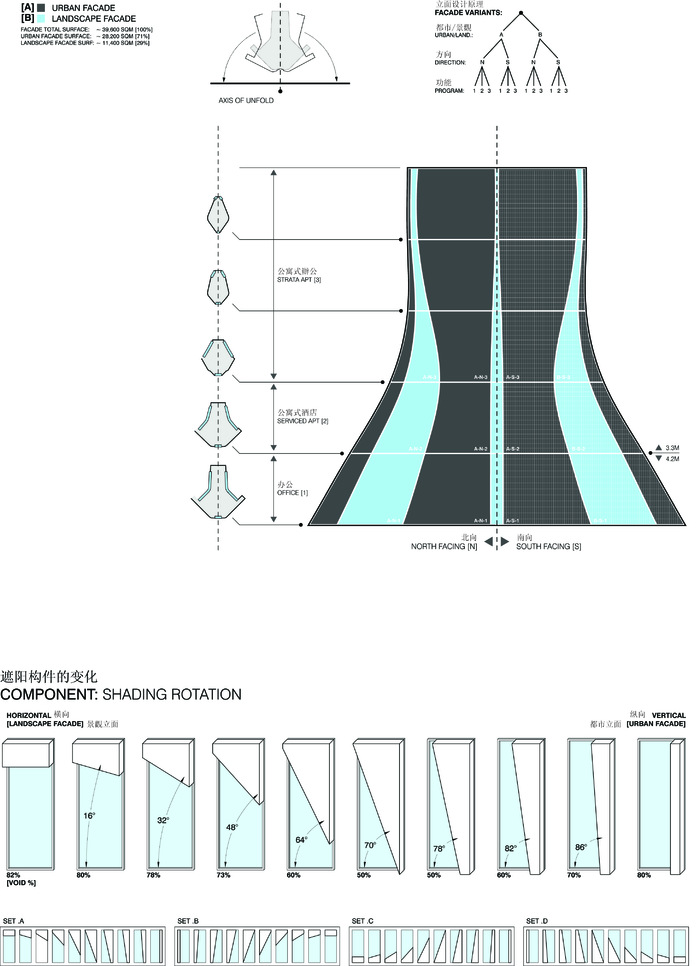
The project combines a multi-layered set of buildings that are an amalgamation of a transit hub, office space, residential area and hotel. The design has focused on depth and perception from various angle and views. This set of buildings also target the stimulation of the activity of the people inside the space. The adjoining buildings increase the accessibility and mobility of the people by creating the convenience of proximity to walk and commute around easily.
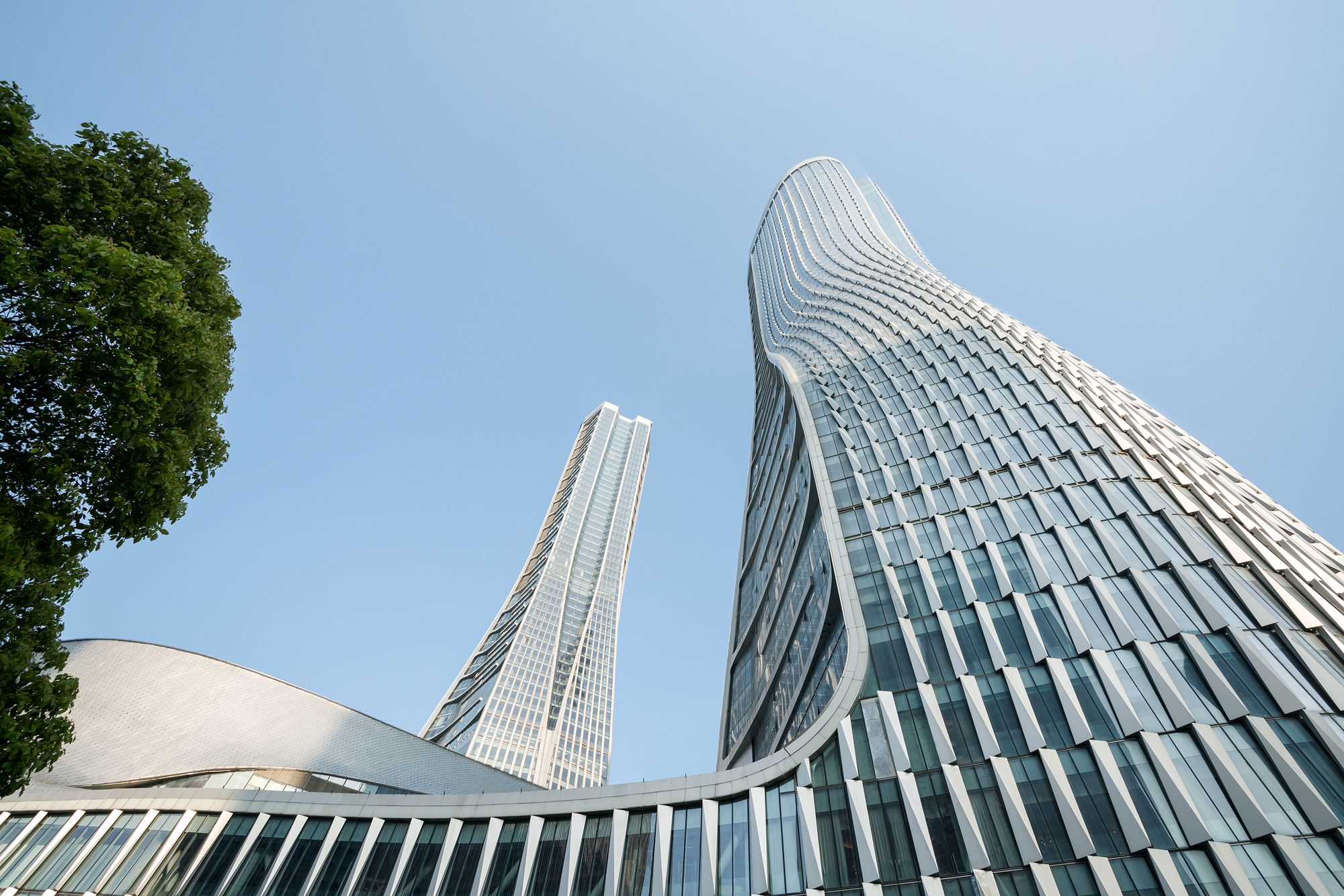
The multiple layers within the building provide a sense of unity and depth. Layers are repeated in patterns in order to create a sense of rhythm, contributing to a dynamic project. Additionally, the atrium is composed of overlapping spirals which allow connectivity between the various areas and seamless accessibility. An interesting and eccentric outdoor experience is produced through the incoming rays of sunlight. This is important for assembling a unified spatial environment that connects the man-made structures inside to the natural world outside.
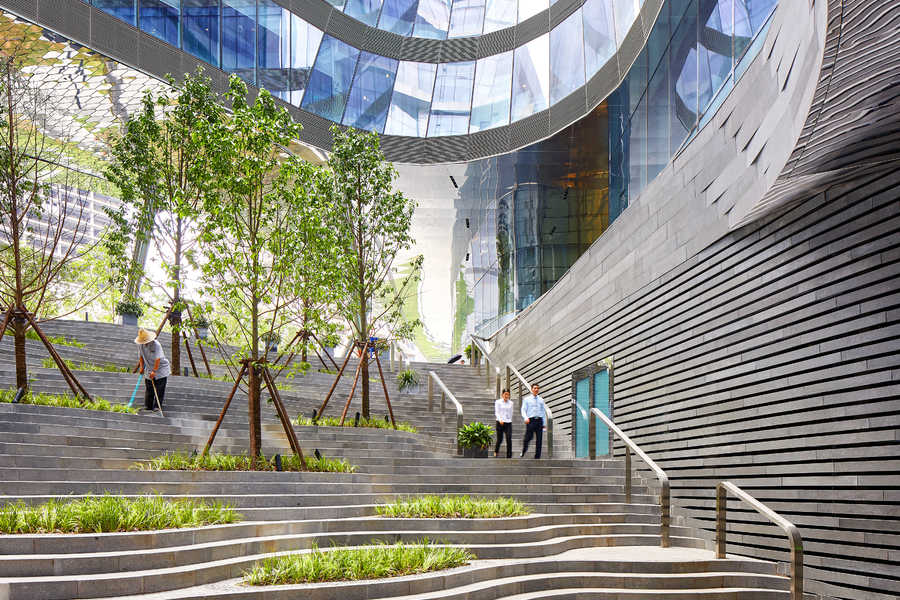
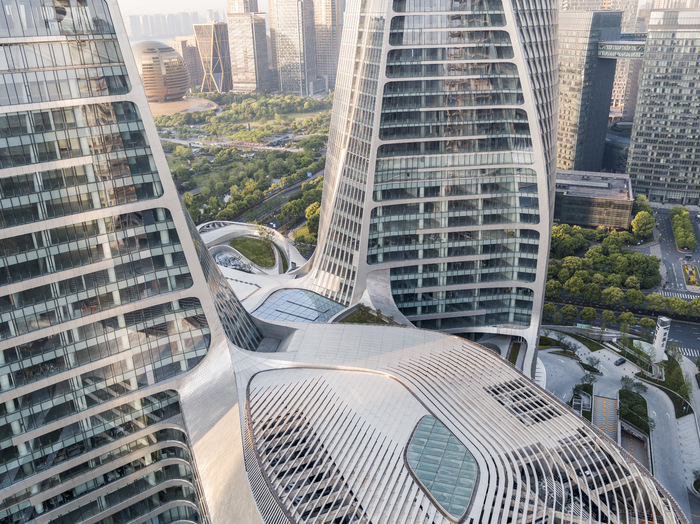
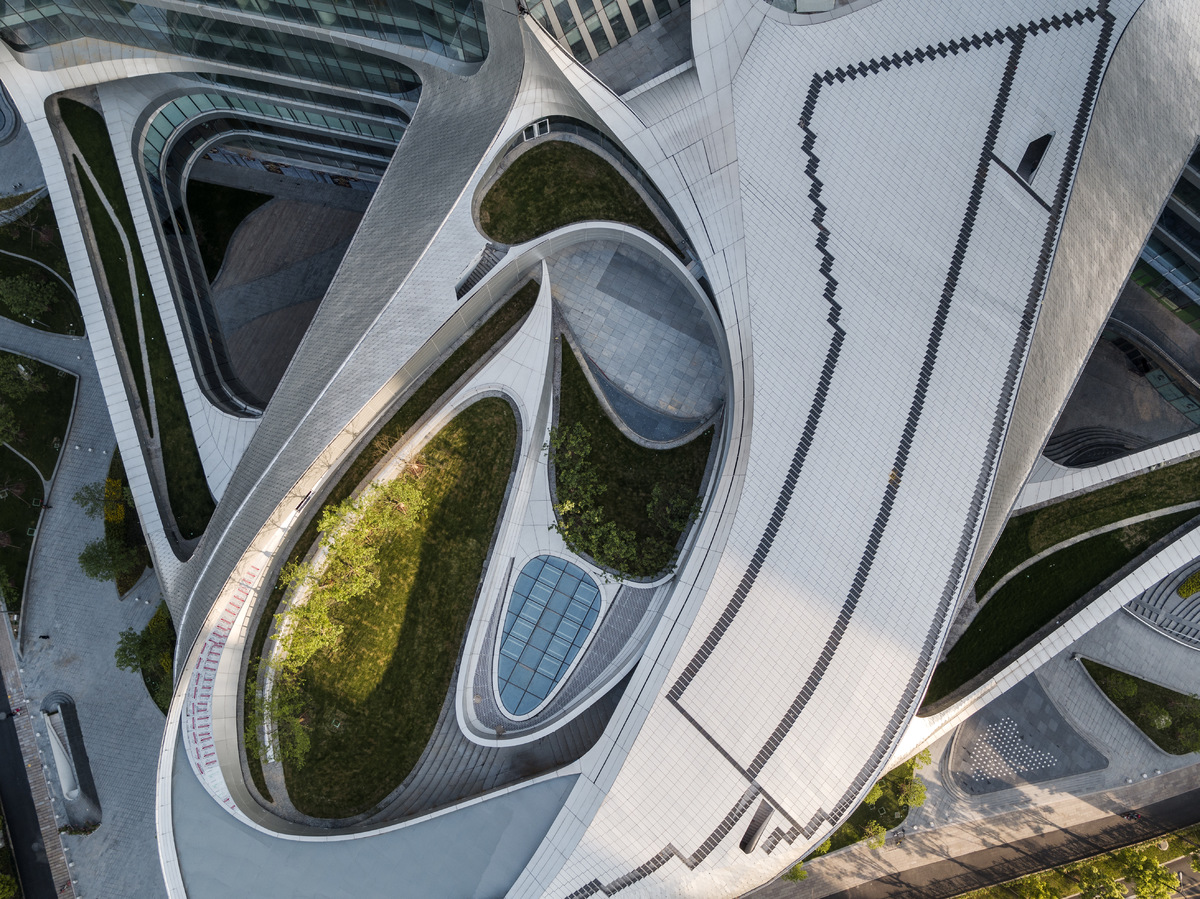
This building is located in the capital of the Zheijang Province of China, Hangzhou and was initially designed to fit the context of the beautiful landscape of the lakes and rivers nearby as well as the urban setting that it is placed in. In order to produce this, elements of solar panels and natural ventilation were used to incorporate a free and viable way to provide energy. These aspects, along with the aluminum tiles that are twisted on the outside of the building, create both urban and landscape impressions that relay both the city and natural aspects surrounding the building for the workers, residents, and visitors.
