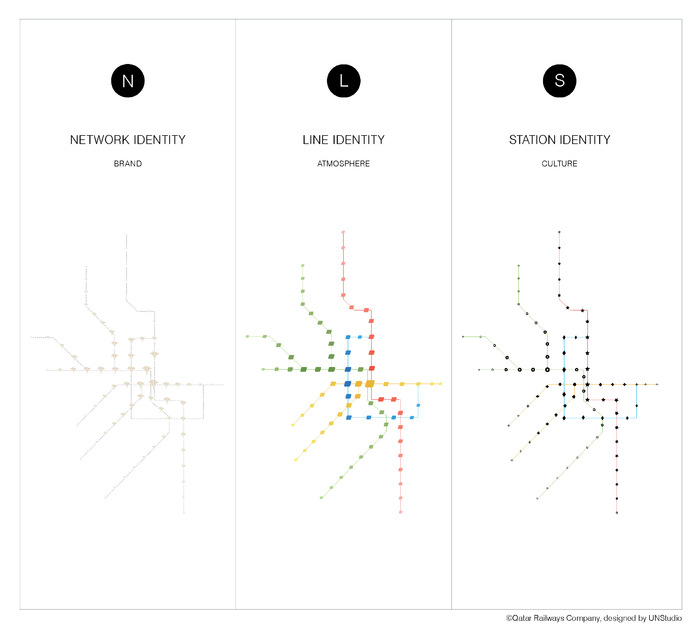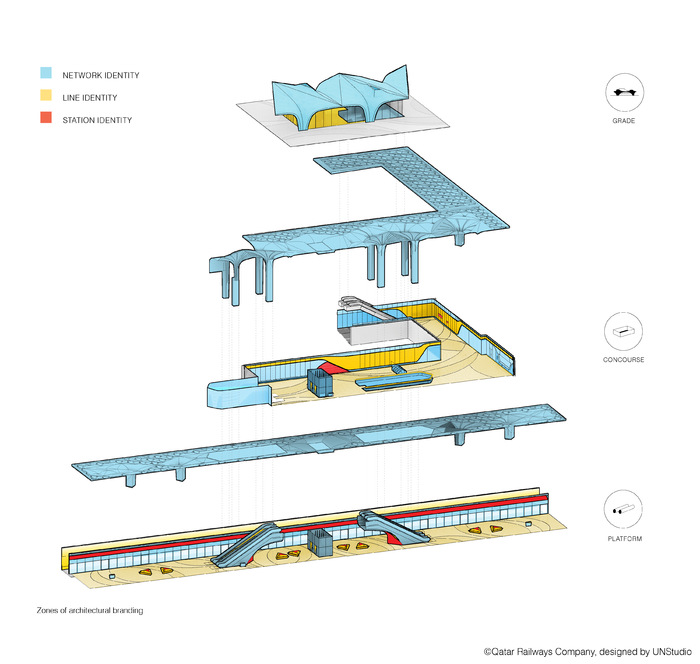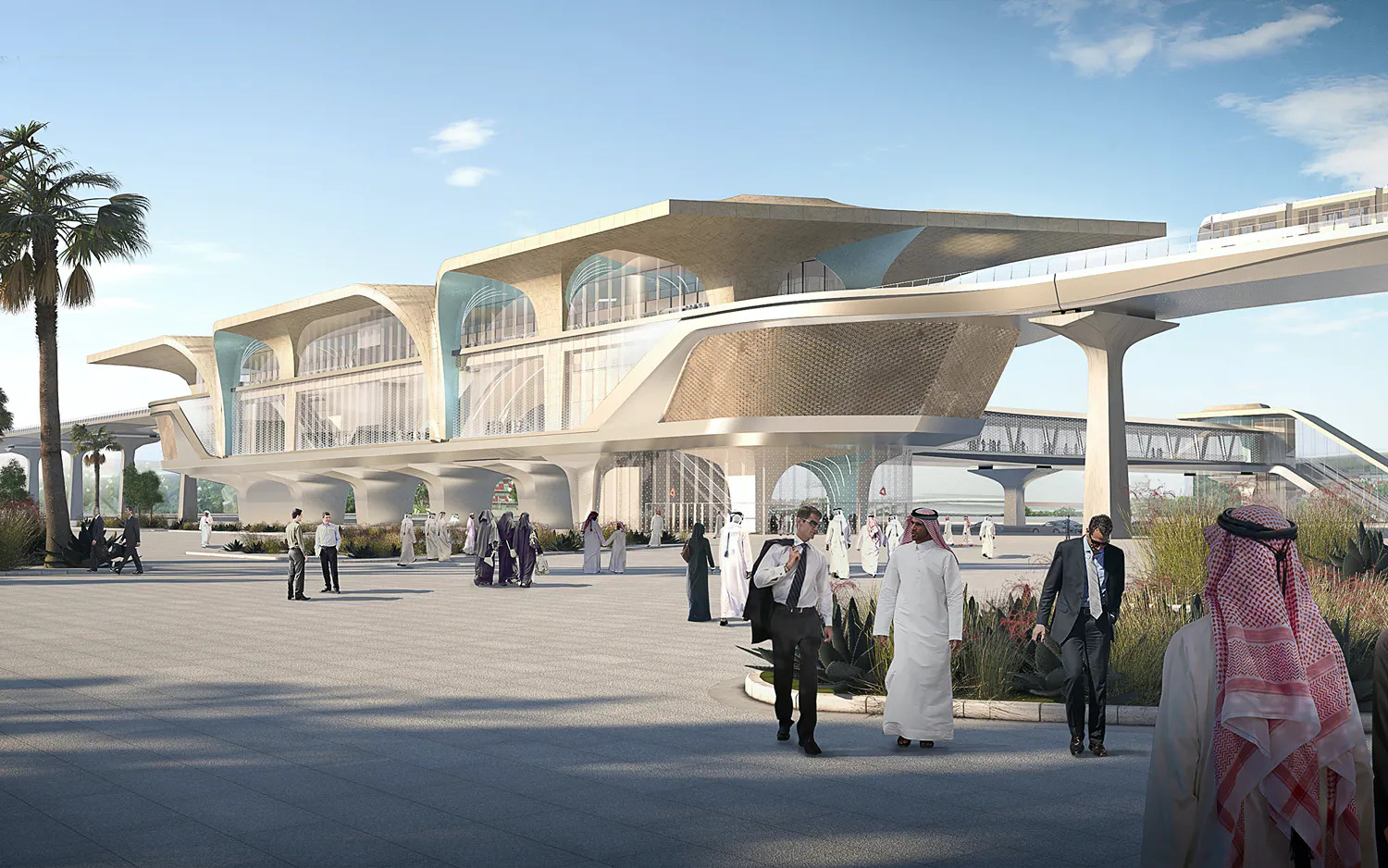
This project was Doha’s first-ever metro and when designing, UN studio pulled inspiration from the nearby traditional architecture and reinterpreted those qualities to keep it culturally connected to both the past and future of Qatar. Within the network, each line and station has a specific identity and environment associated with them in order to be individually distinguishable. Throughout the network, there are common details and materials to also keep the project consistent. This metro’s goal is to advocate a less expensive alternative for transportation as well as an overall, safe and convenient way to get around the city.
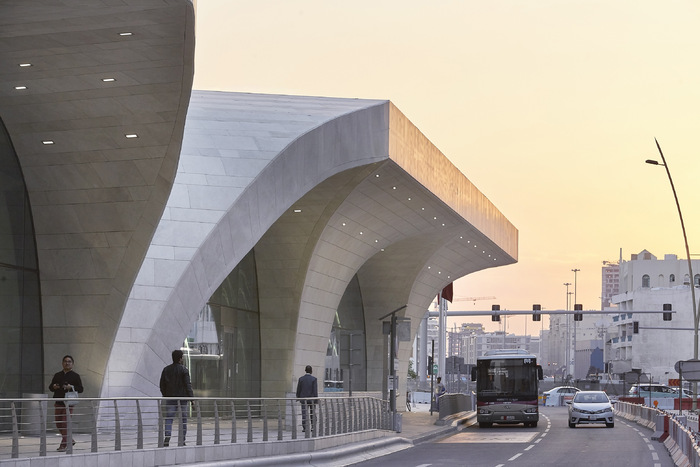
This structure encourages the public to surround themselves in a clean and comfortable environment when taking transit. UN studio’’s concept is to integrate lines in their design to guide travellers heading to their next destination. The dome-shaped design contributes to the idea of depth and space therefore making it easier for the public to move around in a fast-paced environment.
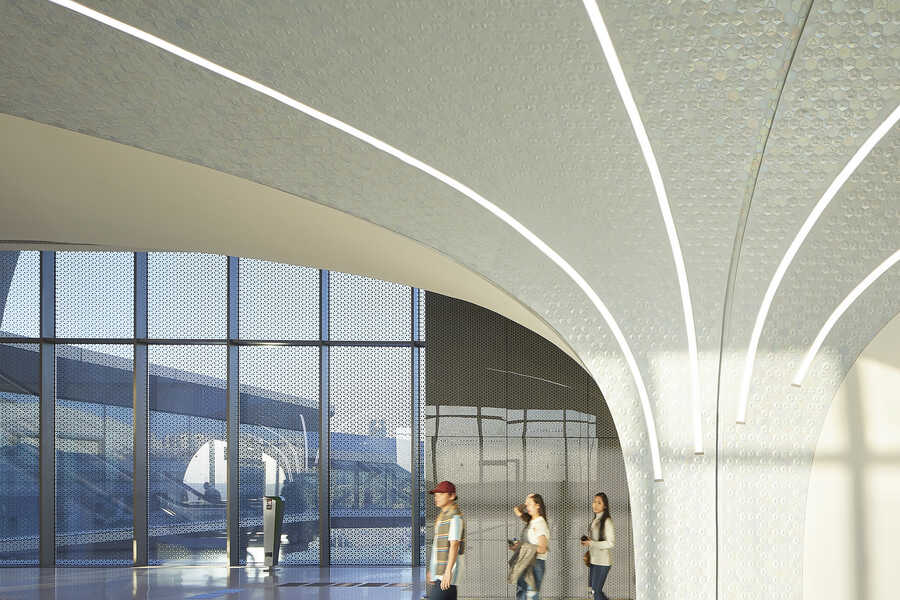
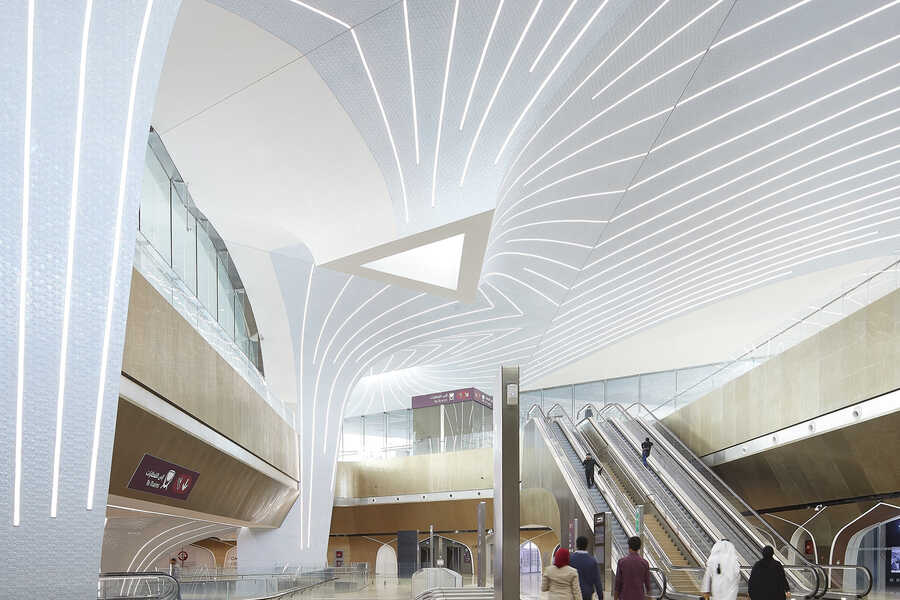
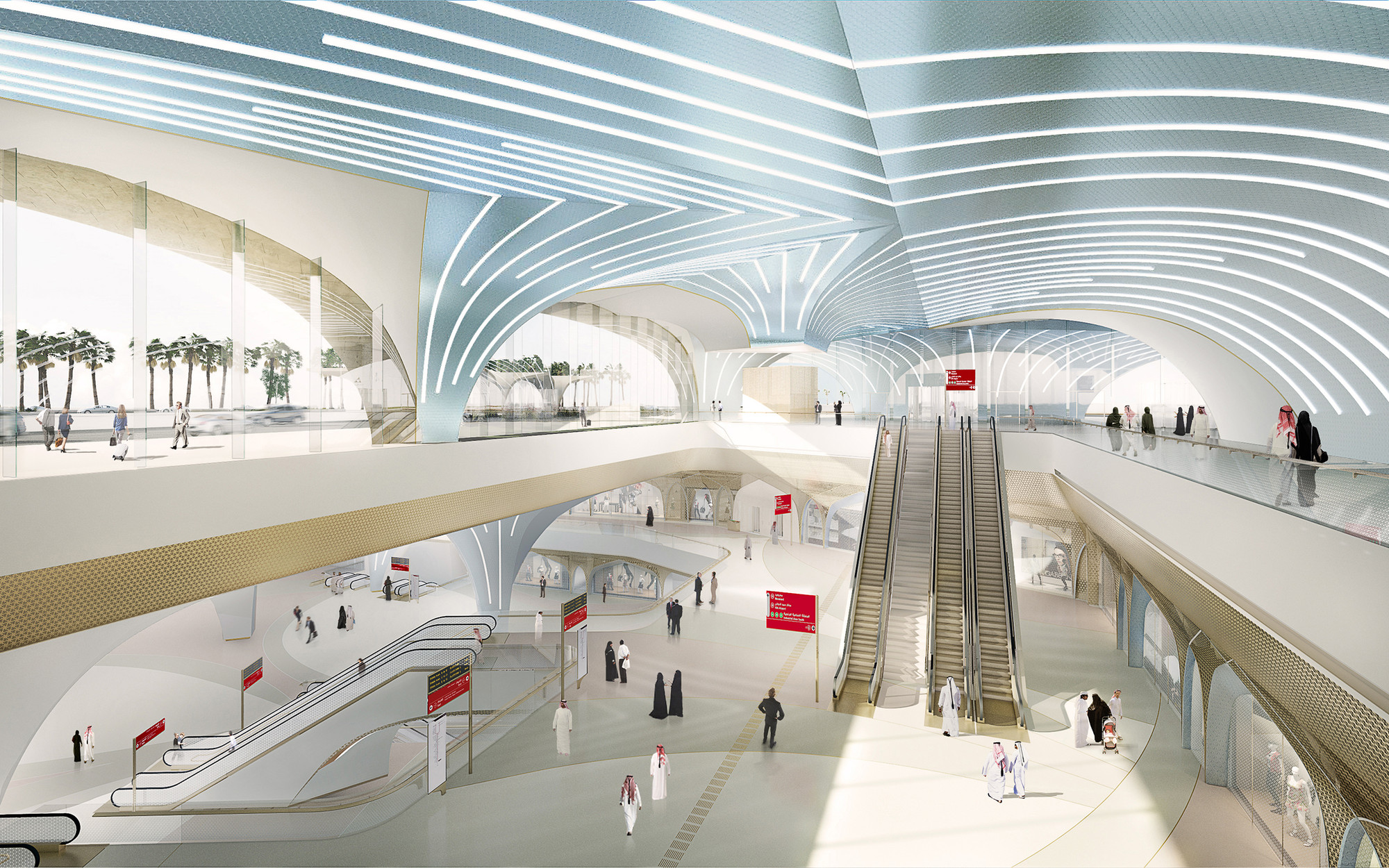
Prior to creation of the metro network, most people in Doha travelled by car. The key goal of the design is to encourage locals to use public transport. In order to achieve this, the new stations strive to enhance the urban experience at the pedestrian scale and build new habits for the Doha community. Areas called slow spaces to produce opportunities for resting or gathering, which is inspired by historic roadside inns.Through the use of varying scales, the lines and stations have their own individual identities, while the entire network uses Doha’s urban fabric to provide consistency across the entire rail line. Each line has a specific theme, being named historic line, coastal line, city, and education. While every stations reflect local and cultural contexts
