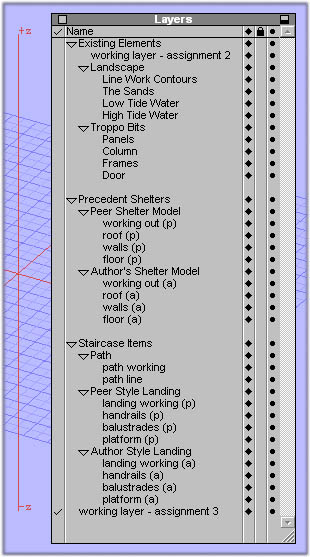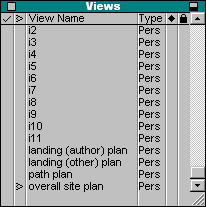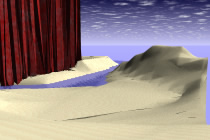| Client Wants And Specifications
Your client wants a staircase that is a minimum of 1200mm wide, and
that conforms to the following stair and landing specifications. Your
client also wants the pedestrian path to be placed at the middle of
the stair (600mm in from the edge).
Your staircase must conform to the following.
- A stairway must have no more than 18 or less than 2 risers
in each flight.
- The maximum going (flat stair tread) is 355mm
- The maximum riser (vertical between treads) is 190mm
- Both the going (G) and riser
(R) in combination must abide to the following:
550 < (2R+G) < 700
- No more than 36 risers in consecutive flights are allowed
without a change in direction of at least 30 degrees.
Your landings must conform to the following.
- Landings can slope to a maximum of 1:50, and can be used
to reduce the numbers of risers in a flight.
- Landings must be longer than 750mm.
- Handrails must be located along each side of the landing and must
have a minimum height of 1200mm.
Your form•Z model specifications:
- Your layer structure must have the following layers and layer
groups (as given in the image below). If you want to complement
these layer groups and layers with others you may.

- Your view structure must have the following names (as given in
the image below).You may complement this list with other views if
desired.

Work requirements
The requirements for this assignment are shown below.
- i1.jpg — the first experiential image, leaving
the first shelter. (400 pixels x 300 pixels)
- i2.jpg — the second experiential image.
(400 pixels x 300 pixels)
- i3.jpg — the third experiential image. (400
pixels x 300 pixels)
- i4.jpg — the fourth experiential image,
of your arrival at the first landing. (400 pixels x 300 pixels)
- i5.jpg — the fifth experiential image. (400
pixels x 300 pixels)
- i6.jpg — the sixth experiential image. (400
pixels x 300 pixels)
- i7.jpg — the seventh experiential image
of your arrival at the second landing. (400 pixels x 300 pixels)
- i8.jpg — the eighth experiential image.
(400 pixels x 300 pixels)
- i9.jpg — the ninth experiential image. (400
pixels x 300 pixels)
- i10.jpg — the final experiential image of
your arrival at the second shelter. (400 pixels x 300 pixels)
- i11.jpg — an overall image of your path,
the two shelters and the way they sit on the site. (800 pixels x
600 pixels)
- m1.fmz— your model file.
- text — a short, elegant description
of your chosen design strategy for the experience along the path.
|



