







The conception of the observatory began with drawings that I purchased from SkyShed, a well-known Canadian company which designs and manufactures roll-off roof and "pod" observatory structures for amateur astronomers (the owner is a member of Glass Tiger, a favourite band from "my" musical era, the 1980s - cool!).
I knew from the beginning that I wanted a roll-off roof, not a dome, because I crave the feeling of being "under" the whole sky. I also benefited greatly from reading David Arditti's book Setting up a Small Observatory. I took the advice in this book to heart and decided to go with a much larger plan that might have seemed necessary at the time, the largest (10'x14') SkyShed design, diagrammed below (which in fact turned out to be a very wise move - the space for the big scope, along with the warm room, is adequate, but not excessive in the least).
Paul Dumoret, project manager for the construction of our vacation house, provided further help in drawing up the floor plan, which includes a small, well-insulated, and heated warm room (which already came in handy on my very first night in the observatory, in May 2010, which was cold!). Paul also recommended the local tradespeople who did the hard work, above all Jack, who did all of the carpentry, and the local company which cast the steel pier. Finally, Craig Breckenridge of Dynamic Structures, and the RASC-Vancouver Centre, provided helpful advice, especially on the size and design of the concrete support structure for the telescope pier.
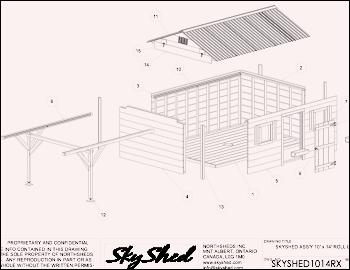
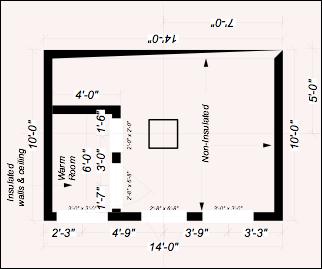
Construction began in earnest in the summer of 2009. In July, the hole for the foundation was dug, and by late August the 6000lb (!) concrete support for the telescope pier had been poured, and the frame for the floor of the observatory was in!
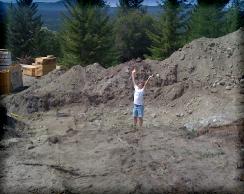
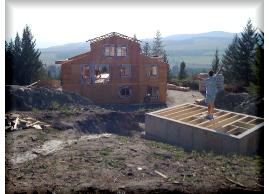
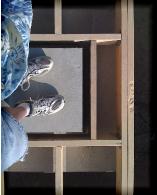
By the end of October, much of the rest of the frame was up, and the awesome rock stairs leading from our home to the observatory, designed and built by André (who would later design and build a wonderful rock frame for our fireplace) were in place.
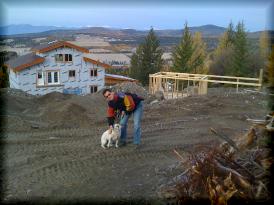
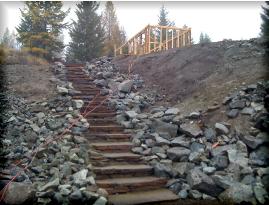
By the end of November, the observatory structure was finished. It was a terrifically exciting experience to roll off the roof for the first time, even in an empty observatory! By this time, the mount had been delivered to me in Vancouver, but the telescope would not arrive until February - installation of the equipment would eventually take place on February 22 2010, with most of the electrical work and minor interior carpentry, and painting of the exterior, done before commissioning and first-light on May 12/13 2010!
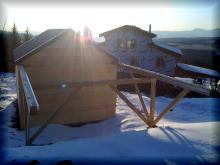
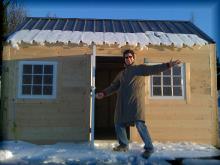
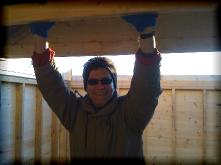
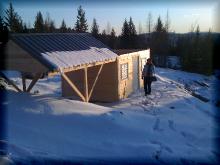
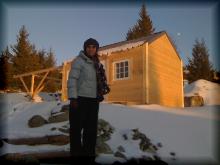
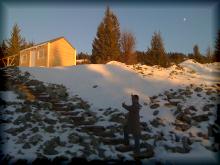
Trottier's Cabin in the Sky Observatory Construction Page!
A brief photo-history of the construction