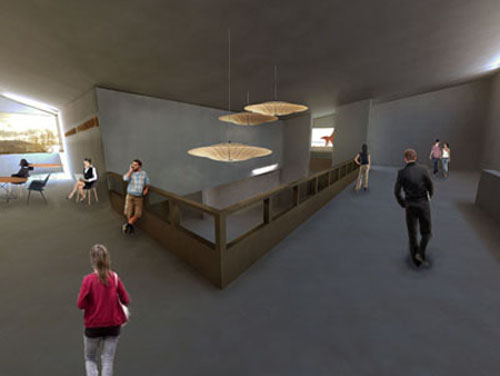
NOTA: A Center for Novelists
Academic Team Project
Tools Used: Adobe Phtoshop, Adobe Illustrator
Duration: 4-5 weeks
This project required my team and I to create a building for a particular creative group in Seattle at the Olympic Sculpture Park. This project took place over 4-5 weeks with strict deadlines, thus requiring our team to remain in constant contact and frequently meet up for long discussions. Almost every week, we produced a presentation to show our progress and growing ideas. Integrating both graphic design and spatial design, and applying the concepts introduced to us, we presented a building through sketches and 3D renders.
During the development of our project, I helped develop various concepts of the building, providing my input and additional aspects. I created a few concept sketches portraying a key moment within the building to assist teammates in visualization. I assisted in producing the renders of the building by editing screenshots through Photoshop.
My group wove through time constraints by setting up mandatory meeting times. This became more important as the weeks passed; our ideas were being elaborated, and chances of misinterpretation and miscommunication rose.
I gained valuable skills from working in a team and creating a building that reflected our ideas, and what we had learned and researched. The necessity of conveying ideas to other teammates helped me develop my verbal and visual communication skills.





