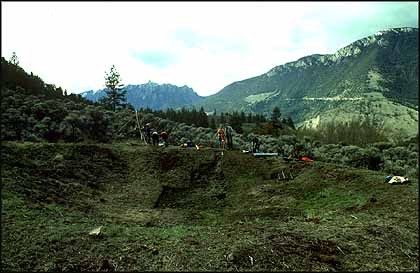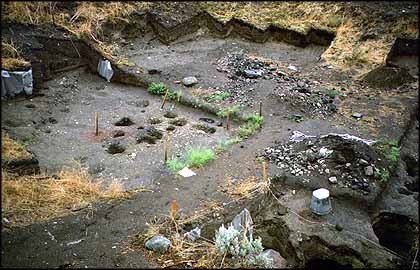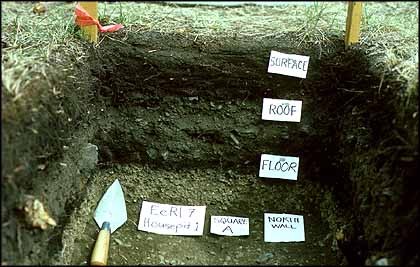Initial occupations at Keatley Creek occured during the Middle Prehistoric period (7,000 to 4,800 years before present). Microblades as well as both Lehman and Lochnore type projectile points occur in localized areas beneath housepit rim middens; however, excavated areas are extremely limited and at present there is no clear indication of any housepit structures from this time period. The first definite housepits appear to have been constructed during the Shuswap horizon (4,800 to 2,400 BP) since many housepit middens have exclusively Shuswap style projectile points in their bottom levels. However, it appears to be during the Plateau (2,400 to 1,200 BP) and the early Kamloops (1,200 to 1,000 BP) horizons that the site was most extensively occupied. Over 115 house sized depressions at the site date to these time periods. The largest of these house depressions range from 18 - 21 meters in diameter, and constitute some of the largest constructions known from the British Columbia Interior, and from western Canada.
OCCUPATION AT KEATLEY CREEK more -->
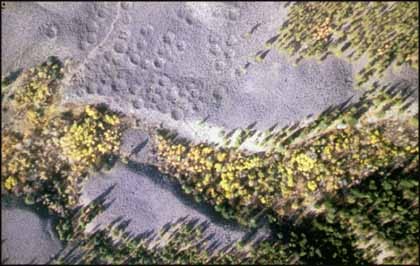

The core area of the site is about 4 hectares, although sporadic occurrences of houses and features occur for almost a kilometer along the terrace. The Keatley Creek site is the largest remaining site of a series of unusually large prehistoric housepit villages in the vicinity of Lillooet that include the Bell site and the Bridge River site. Still others have been destroyed.
Located in a swale high above the valley bottom, the Bell Site is sheltered from cold winter winds. Below, the Fraser River is a source of salmon to be stored for winter use.

This is the view of the Fraser Canyon near the Bell site, about 4 km downstream from the Keatley Creek site.

The Bridge River site is situated on a terrace overlooking good fishing locations on the Bridge River and at the confluence of the Bridge and Fraser Rivers. Although smaller than the Keatley Creek site, numerous small and large housepits dot the landscape at this site
HOUSE PITS
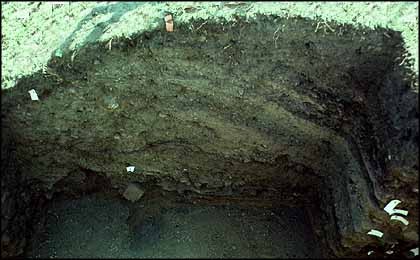
Rim middens that surround each house like a doughnut are largely composed of organic and lithic materials that were probably cleaned out of the house prior to each new seasonal occupation. However, on occasion roofs had to be replaced, and when this was done, the housepit was sometimes enlarged or deepened, resulting in the removal of sterile yellow till. The coherency of these deposits seems to indicate that roofs in the early periods were not covered with much earth.
Based on the undisturbed nature of rim middens and some datable interior storage pits, the large housepits such as Housepit 7 (detailed below) appear to have attained their maximum dimensions by at least the Plateau horizon, and may well have been close to their maximim size even in Shuswap horizon times.

Within housepits, some large storage pits were lined at the bottom with numerous articulated salmon vertebrae. These clearly indicate the use of these pits. These fish may have been left because of spoilage or poor quality. They are all from the least desirable species (Pink salmon) which do not occur in the area today.

Other large storage pits were abandoned and filled with special types of deposits such as a complete dog (right), covered by a large piece of birch bark. A similar deposit occurred in the storage pit adjacent to this one. These dogs, all from Housepit 7, may be important indicators of high socioeconomic status of some of the residents.
When cleared of sagebrush, the dimensions of large housepits are more evident. In the clearest cases, "floor" deposits could be easily distinguished from the soil on the roof that collapsed onto the floors of the houses on the basis of color and texture. The floor deposits lie directly on undisturbed yellow glacial till deposits.
HOUSE PIT 7

When the floor of Housepit 7 was largely excavated, it revealed a ring of hearths around the wall that were occupied by separate domestic units, large storage pits associated with the hearths in the west (right) part of the house, and a bewildering array of postholes in the eastern (left) center of the house floor. Such houses probably had 45 or more residents arranged in a basic heirarchy of "principal families", a house chief, and subordinate families.
Confirming the identification of the floor deposits were tools left on the floor. Also, roof beams and flecks of charcoal that burned and fell onto the floors helped to identify the contact between floor and roof deposits.

Smaller housepits, like Housepit 12, which was only 12 meters in diameter from rim crest to rim crest (left), generally did not have large storage pits, had poorly developed hearth areas, and had fewer material remains in general. Although they probably housed about 15 people, there is no indication of separate domestic units or any internal heirarchy in these houses.
