
What
materials were used?
A Huron longhouse was usually
made from white birch or alder trees that were small enough to bend, rope
that had been made by braiding together thin strips of bark, and sheets of
bark to cover the frame.

An Igloo was made from
blocks of snow. Some igloos had a piece of lake ice for a window.
 © Kitikmeot 1946-48 (Prince of Wales Northern Heritage Center)
© Kitikmeot 1946-48 (Prince of Wales Northern Heritage Center)
A Haida house was made
from huge cedar logs and planks.
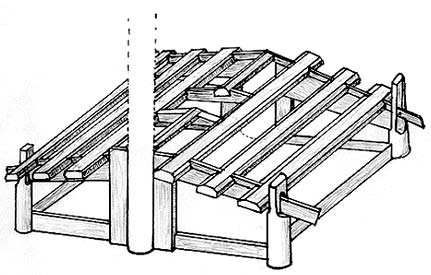
How were
they built?
An igloo was built by first
drawing a circle in the snow to mark the diameter of the house floor. Then
rectangular blocks of snow were cut and placed around the circle. Each block
was bigger than the last one that was laid down along the circle. The blocks
formed a spiral that was completed at the top of the dome. Sometimes a piece
of ice was used for a window. Inside the igloo there were shelves of packed
snow that were used to sit or to sleep on. Of course they had to put furs
down on the snow-packed shelves or they would freeze, not to mention that
those shelves were probably very hard.
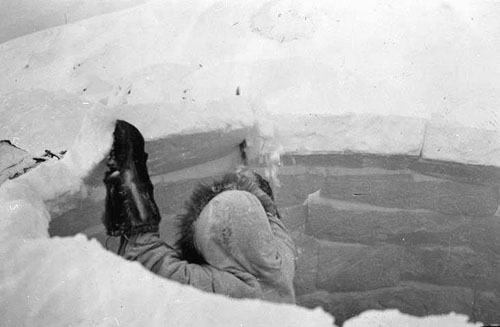
© Kitikmeot 1946-48 (Prince of Wales Northern Heritage Center)
Big, healthy cedar trees
were needed to build a Haida house. The Haida would take their canoes to the
site where they planned to take down the trees. Some people would build a
fire and cook the food, while the others took the trees down. When the trees
were on the ground, they were rolled down to the canoes and taken back to
the village. The logs that were used for planks were cut on the spot and then
taken to the village. Back at the village, the floor of the Haida house was
dug out in levels.
To build a longhouse, the
Huron needed a lot of trees. They burned them at the bottom. They would pack
wet mud around the tree trunk about a meter off the ground. Then they would
pile sticks around the base of the tree trunk and light them on fire. They
would let the tree trunk burn until they could push the tree over or until
it fell on its own. They might have used a stone chopping tool depending on
the size of the tree to make it fall. Remember, longhouses like the one shown
here, were built before the Europeans came, before they had metal tools. Once
the Huron had the trees they needed, they placed the trees into holes in the
ground and tied them at the top in an arch. Bark was stripped off bigger trees
in sheets and stacked on the ground. Rocks were put on top of the stack of
bark to make it dry flat. Once the bark was dry, it was placed over the frame
of the longhouse and tied down. Inside the longhouse, platforms were made
and tied on to the walls. These were used for sitting or sleeping.
How big
were they? What shape were they?
Igloos were a lot smaller
than the other two types of houses. They were usually between 3 and 6 meters
in diameter and were a dome shape. Some had more than one room and some were
joined to another igloo by a hallway. Igloos could not be very big because
they would be impossible to keep warm.
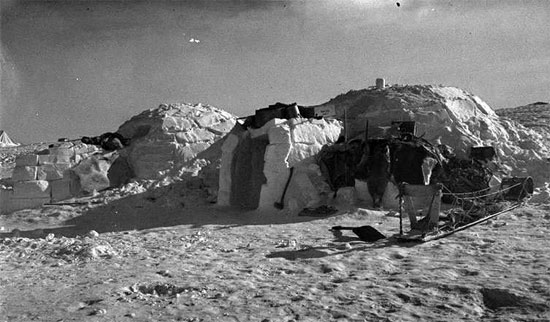
© Kitikmeot 1947 (Prince of Wales Northern Heritage Center)
Haida houses were rectangular.
They averaged between 25 and 33 meters long and could be up to 17 meters wide.
Some were smaller in length and in width and some were larger. They all varied.
Haida houses had a pitched roof.

Huron longhouses were quite
similar to Haida houses in length and width. They also averaged between 25
and 33 meters long and could be up to 17 meters wide. Longhouses are almost
rectangular, but are more rounded at the ends. The roof can be arched or pitched.
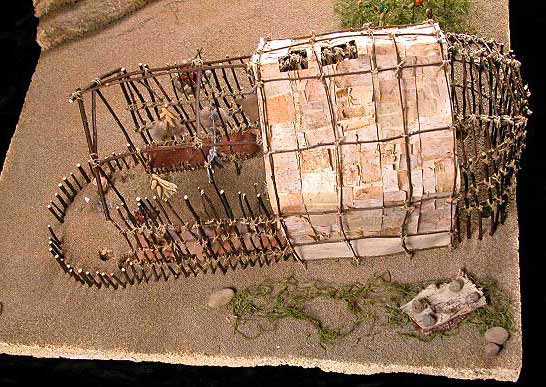
Note: This model shows different stages of
construction. A completed longhouse would be covered with sheets of bark as
seen in the middle section of the model.
Activity: Measurements
Did they
all have smoke holes? If so, how were they different?
Igloos had small smoke
holes because they had only a small fire in a kudlik stone lamp.
Sometimes Haida houses
had smoke holes in the top that had a board propped up to protect the opening
from rain and snow. The planks that formed the walls were not tightly latched
together so moss was used to seal the spaces. The moss was removed when the
house was too smoky.
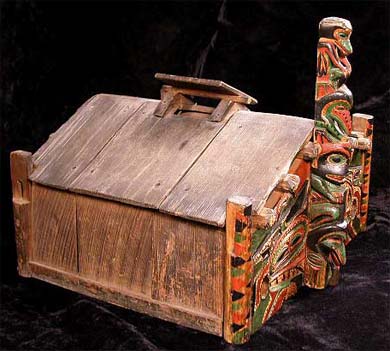
Some Huron longhouses had
holes cut in the top of the roof, which were also covered with either bark
or hides to protect the inside from the rain or snow. Although similar to
the Haida house, the longhouse did not need a smoke hole because there were
enough small openings between the poles to let the smoke out.
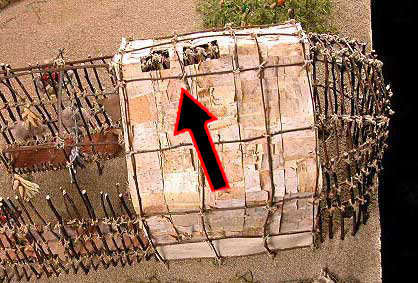
What did
their front doors look like?
Haida houses had elaborate
totem poles attached to the front of the house, carved with animals that represented
the clan that lived in the house. Some houses had a round or oval hole in
the bottom of the front pole that served as the doorway. Others had the doorway
to the side of the front pole. The Haida believed that when a person walked,
through this doorway, he or she was protected from the outside world. The
house that belonged to Chief Wiah, the chief of Masset which was a village
on Haida Gwaii, had a front door that was made so that the person entering
the house would have to stoop down low to get in. The entrance of this house
was also slanted down into the house to make it harder for enemies to get
in. Why do you think it would be harder for enemies to get in?
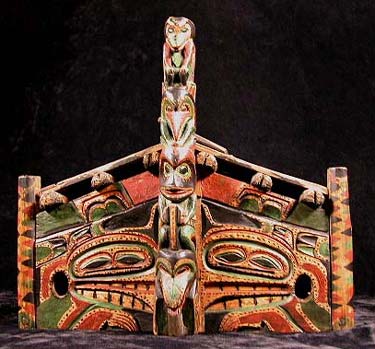
The front door of and igloo
was an archway that was slanted down to the outside so that warm air could
not escape. Why would warm air be less likely to escape if the doorway was
angled down? Warm air rises. If the doorway was angled up or was level, the
warm air would soar out into the open air. The doorway was also facing in
the same direction that the wind was blowing. Why? Cold wind could blow into
the igloo if the doorway faced toward the wind. This way the wind would blow
right over the igloo and not into it.
Unlike the Haida house,
there was nothing elaborate about the doorway of a Huron longhouse. They were
rectangular frames that were covered by a sheet of bark or an animal hide.
Where
did the people sleep?
The Huron slept on platforms
made from the same trees as the house. You can see examples of sleeping platforms
in the pictures of the model. Compartments or dividers were put up so each
family's sleeping and living quarters were more private. Fur, hides, reed
mats and sheets of bark were all materials that were used to cover the platforms
to make them more comfortable and warm.
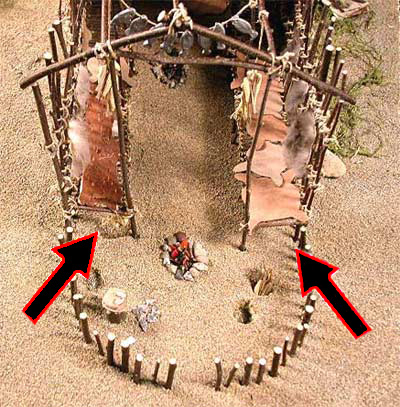
Haida people also slept
on platforms made from cedar planks and, like the Huron, there were compartments
for each family's living space. Haida also covered these platforms with fur
and hides to make them more comfortable and warm during the winter months.
The Inuit slept on shelves
made of hard packed snow. Fur and hides were laid on top of them so they would
not be so cold and hard.
How many
fires were there?
Haida houses generally
had one central fire in the floor of the house. The bottom floor was where
all the cooking and the social events, like playing games, happened. The others
levels were used more for a living and sleeping area. Each family had its
own compartment for privacy.
\
Igloos had no fires because
there was not much firewood in the arctic. Some driftwood might have washed
up on the shores, but if the Inuit did not live close to the sea, they would
not have found it. Besides if they had a fire in a house made of ice and snow,
what do you think would happen? It would melt the entire house! So oil lamps
were used and these lamps did not give off the same amount of heat. If the
inside of the igloo got too warm, the igloo would start to melt and the cold
water would drip down on to the people inside. However, body heat from two
or three people would keep the igloo comfortable because the snow acts as
an insulator to keep the heat in.
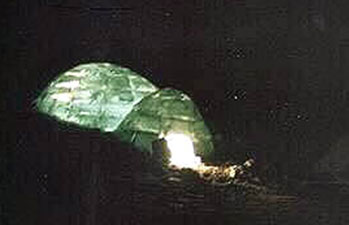 © Prince
of Wales Northern Heritage Center
© Prince
of Wales Northern Heritage Center
Longhouses had many fires.
One fire was shared between two families. Some longhouses had up to six fires.
Each family did their own cooking on their fire.
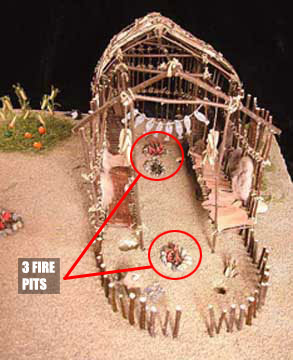
Where
did they build these dwellings?
Igloos could be found in
the Arctic region. Igloos were winter shelters that were built close to the
hunting grounds. There are not too many other places in the world where you
would be able to build a snow house and live in it. When it snows in Vancouver,
British Columbia, a lot of children will make snow forts to play in. These,
however do not last very long in the mild climate.
Haida houses could be found
on Haida Gwaii, the Queen Charlotte Islands in British Columbia. The Queen
Charlotte Islands are part of the region that is called the Northwest Coast.
Haida houses were shelters built on the ocean. The Haida got most of their
food from the water around them. They also had to make sure there was an accessible
area of cedar trees to build the house with. In the summer they would take
the planks off the house and move to a summer camp. There they would use the
planks to build a summer dwelling.
Huron longhouses could
be found in the areas around the St. Lawrence River and the Great Lakes, particularly
Lake Huron. This area is called the Eastern Woodlands region of Canada. The
Huron built their longhouses as year round dwellings. They had to be on good
soil so that they could plant their crops. They also had to be in an area
close to a secondary growth forest, a forest with young trees, so they had
enough of the right size trees to build the houses. They were usually close
to a water source like the St. Lawrence River or Lake Huron.
How long did they stay in the same place?
Igloos were usually temporary
dwellings. The Inuit would follow move to follow the animals they hunted.
Igloos only took a few hours to build. In the summer they would erect hide
tents.
Haida houses were permanent
dwellings. However, in the summer the Haida would take some of the planks
from the house and move them to their summer camps to gather food for the
winter months.
The Huron would stay in
the same place until the soil used to grow their crops began to be depleted.
Then they would move their fields to new areas. Sometimes they would move
the whole village.
|